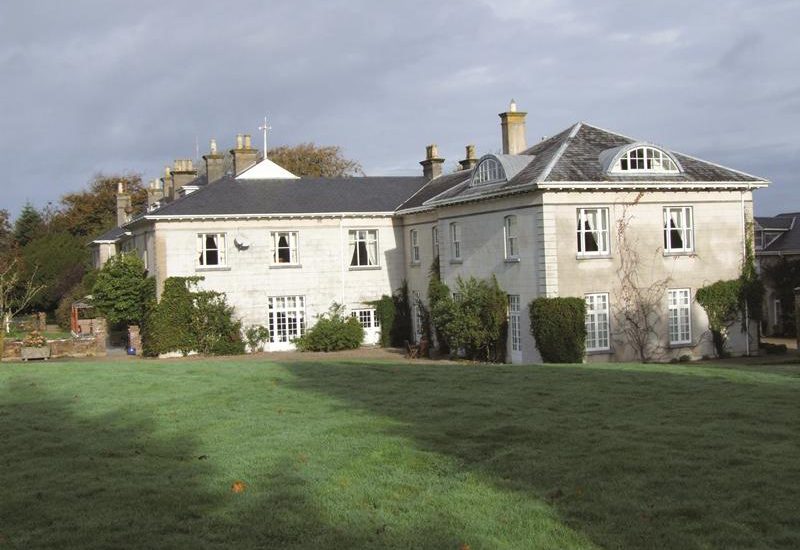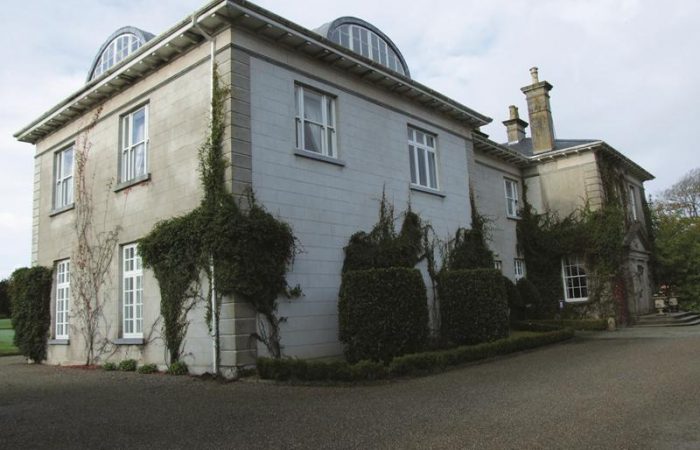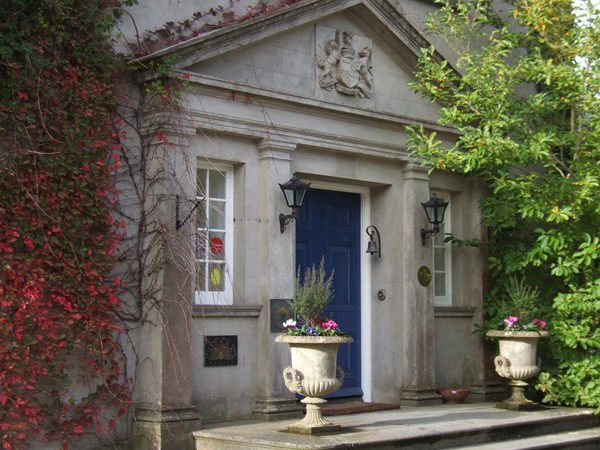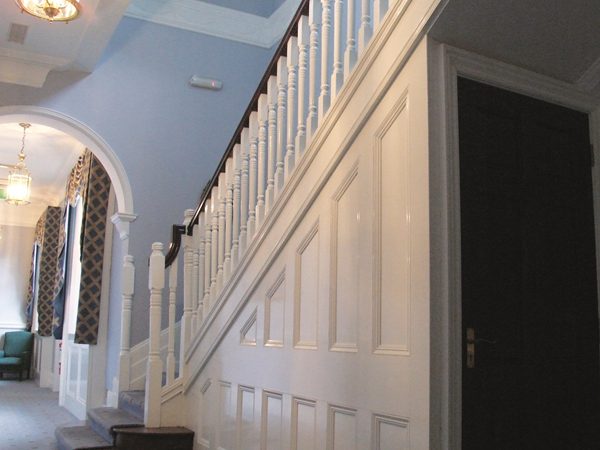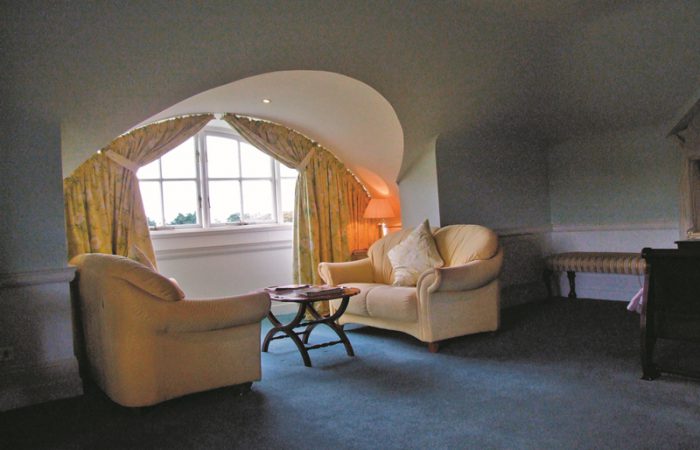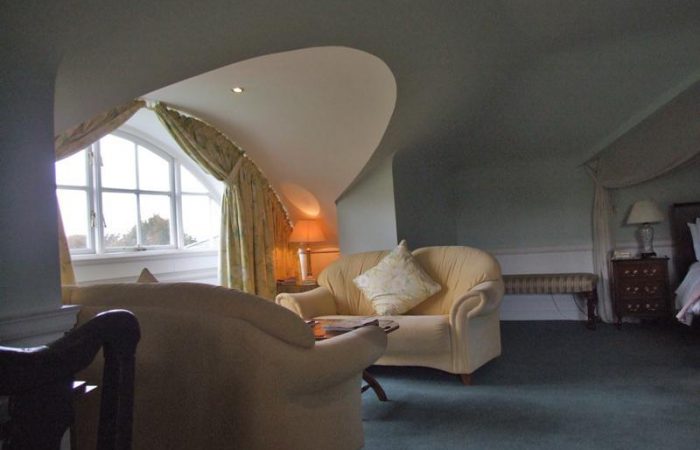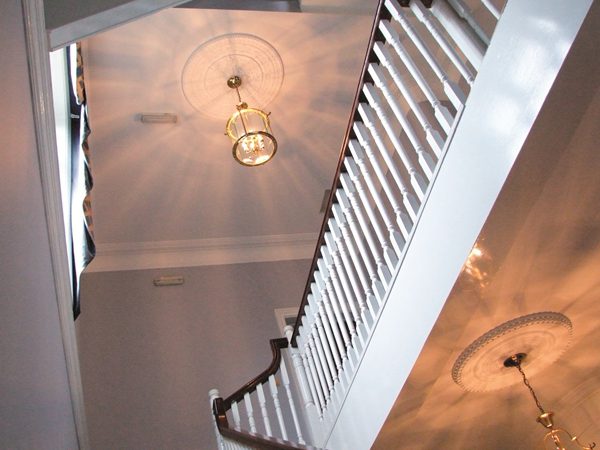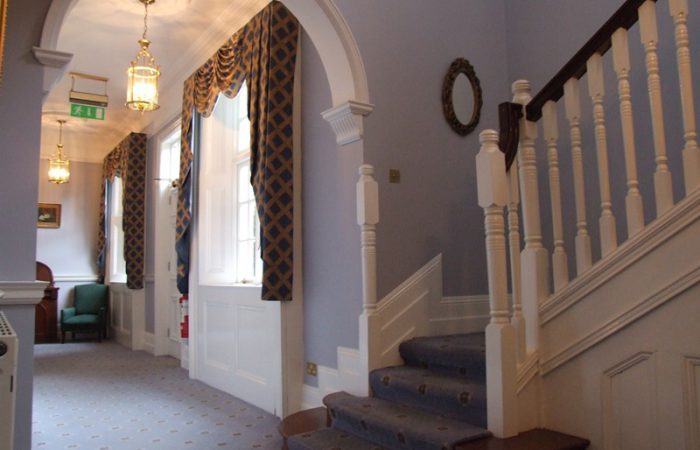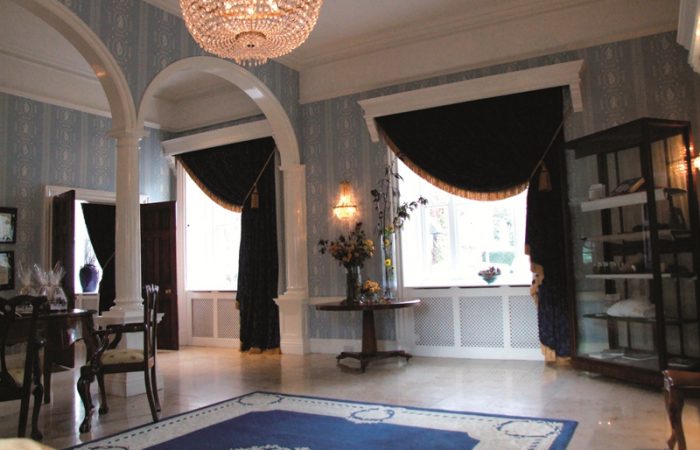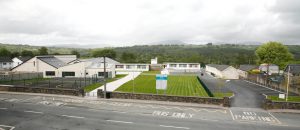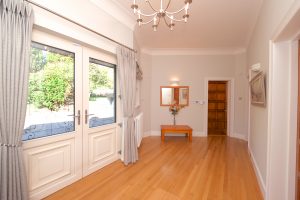The project comprised of all carpentry & joinery works to a 10,000sq ft three-storey extension to an 18th Century Georgian Manor comprising of bedrooms, a library, reception area and a large dining room. Constructed a new cut roof and all natural slates salvaged from the old roofs were re-fitted, formed a number of elliptical windows within the roofs and these were finished by means of “welted” lead aprons. Internal fit out comprised of fitting reinstating of existing oak timber floors, cornices to ceilings, dado & picture rails, skirting boards and hardwood stairs spanning 3 floors. The project was completed by the making good of the existing sash windows and pitch pine window shutters.
Background
Dunbrody Country House Hotel & Gardens required carpentry & joinery works to a 10,000 sq ft three storey extension to its 18th Century Georgian Manor.
Description of Services
The extension comprised of bedrooms, a library, reception area and a large dining room. D.K.C.L constructed a new cut roof and all natural slates were salvaged from the old roofs. Those salvaged slates were re-fitted, formed a number of elliptical windows within the roofs and were finished by means of “welted” lead aprons.
Internal fit out comprised of hardwood doors and frames, timer panelling, reinstating existing oak timber floors, cornices to ceilings, dado and picture rails, skirting boards and a hardwood stairs spanning three floors.
The project was completed by the making good of the existing sash windows and pitch pine window shutters.
Key Services Undertaken
- Roofing
- Salvaging timber
- Hardwood door installation
- Timber panelling
- Cornicing
- Dado and picture rails
- Stairs installation
- Restoration of existing sash windows

